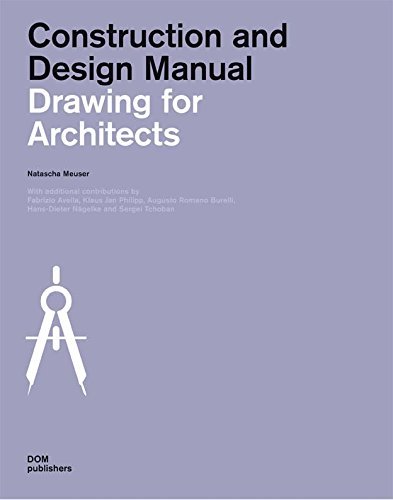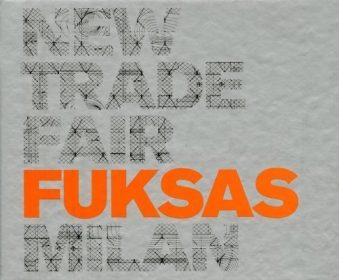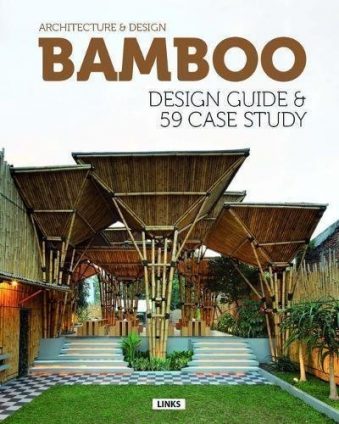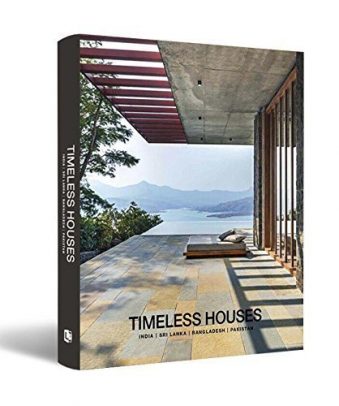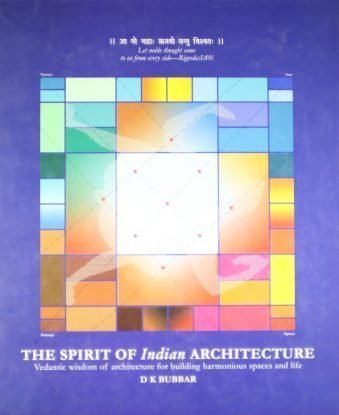- Empty cart.
- Continue Shopping
Drawing for Architects: Construction and Design Manual (Perfect Paperback)
₹2,700.00Current price is: ₹2,700.00. Original price was: ₹3,095.00.
- By
- Perfect Paperback: 239 pages
- Publisher: Dom Pub (1 September 2015)
- Language: English
- ISBN-10: 9783869224510
- ISBN-13: 9783869224510
- Product Dimensions: 22.4 x 1.5 x 27.7 cm
1 in stock
The drawing architect for centuries, this term was just as tautological as the baking baker. Nevertheless, the acquisition of drawing skills is by no means a minor field of study for architects. Design methodology, also referred to as methodology of space and the representation of the human body, plays a critical role in the current field of architectural activity. This book explores options for illustration and contemporary practice with architectural presentation. It deals with the following topics:
> The history and theory of architectural drawing, covering a wide spectrum of issues in terms of art and architectural history.
> Ten architects present their architectural concepts based on a selection of drawing and presentation techniques.
> Ten exercises for freehand drawing, demonstrating that spatial vision and the ability to think in three-dimensional terms can be learnt by anyone.
> Demonstrative examples and practical exercises for technical drawings
Product description
About the Author
Natascha Meuser, born 1967, architect and interior designer. Work residencies and scholarships in Greece (stage design) and Italy (painting). From 2000 to 2005, research fellow at the Technical University of Berlin. Columnist and illustrator (incl. Der Tagesspiegel and Cicero). Works as a publisher and researcher.




