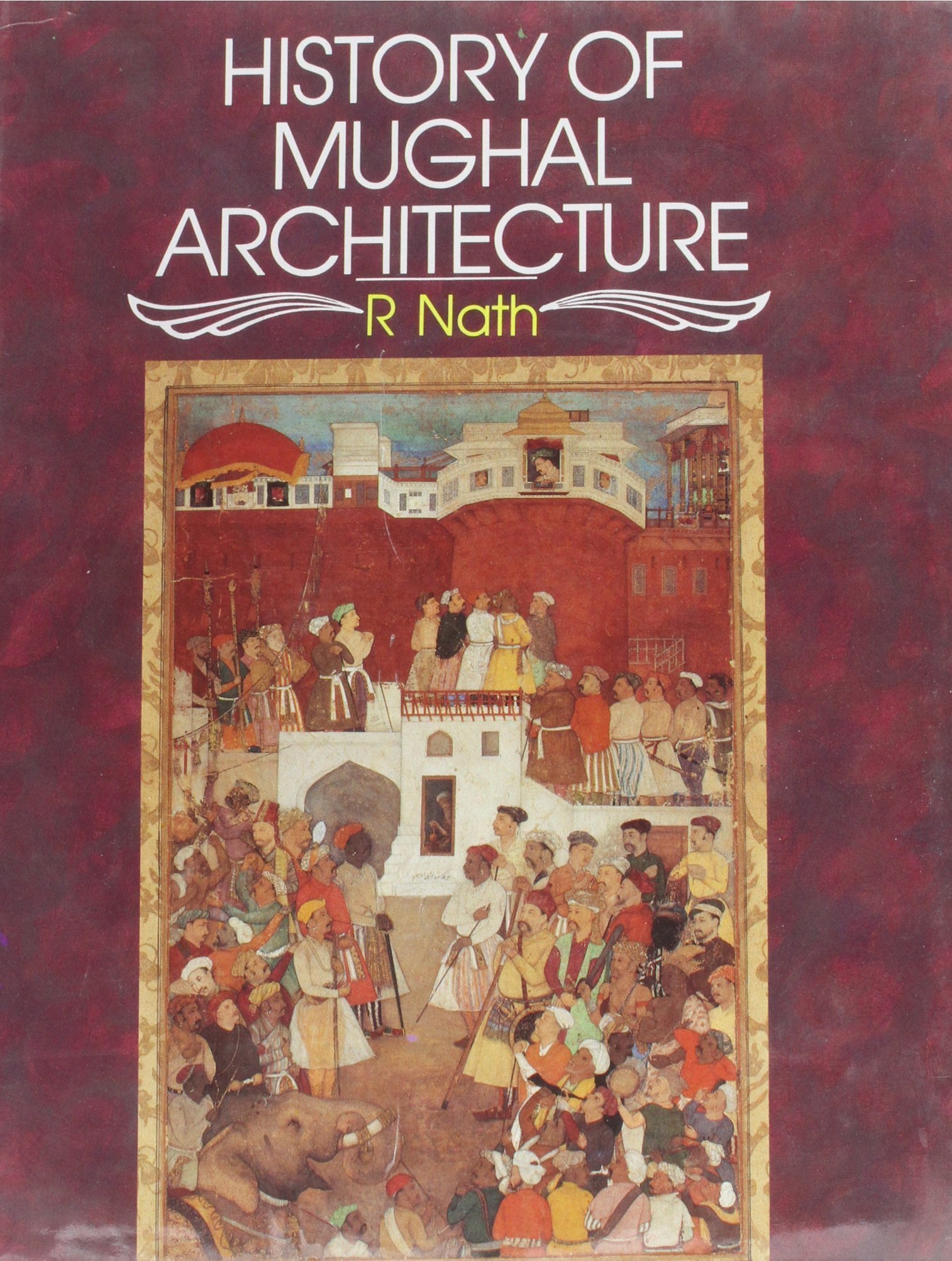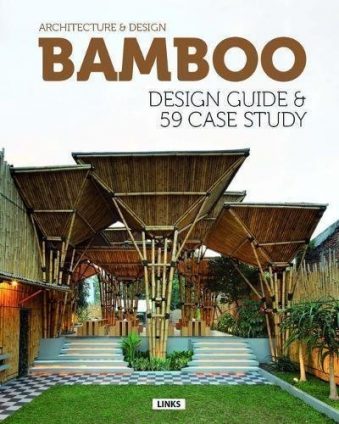- Empty cart.
- Continue Shopping
History of Mughal Architecture – Vol. III: 3
₹1,400.00
- By
- Hardcover: 315 pages
- Publisher: Abhinav Publications; First edition (1 December 1994)
- Language: English
- ISBN-10: 9788170172970
- ISBN-13: 9788170172970
- ASIN: 8170172977
- Product Dimensions: 22.2 x 4.4 x 28.6 cm
1 in stock
This volume of the author’s 5 – vole series HISTORY OF MUGHAL ARCHITECTURE studies such aspects of the architecture of Jehangir’s age (1605 – 27 A.D.) as Public Works (Roads and – Sarais), Gardens and Garden – Pavilions, Palatial Mansions and Shikargahs, Picture Wall of Lahore Fort and Tombs, each in a separate chapter. It covers 43 monuments, extending from Kabul to Allahabad and Kashmir to Burhanpur and the scope of this volume is much wider than the earlier ones. That public works as roads, kos – minars, bridges, sarais, wells, baolis and porters’ walls were built and maintained at Government expense testifies that the, Mughal state was fully alive to the welfare of its subjects. Four masonry bridges have been specifically studied. Jehangir was greatly interested in gardens and garden – craft received a distinct form under his patronage. Palaces were built amidst gardens, mostly on the riverbank, with characteristic idioms of the age. A unique building complex, which developed under him, was ‘Shikargah’ (Hunting Lodge) and four representative examples have been studied. The glazed – tiled Picture Wall of the Lahore Fort is unique in respect of its scale, scheme and subjects. Originally, it covered an immense mural area 500 yards in length and 16 yards in height, by an ingenious system of panelling which, besides stylized florals, arabesques and geometricals, depicted beautiful figurative compositions. Architect, potter, painter and glazed – tiler collaborated on this grand project which has no parallel in the world. Domeless tomb with a barahdari with chaukhandi roof or a plain chabutarah was also a unique growth of this age and the most notable tombs of this class, as those of Akbar, I’timad – ud – Daulah and Jehangir, have been studied in detail. Development of such distinctive architectural features as ‘dado’, ‘gateway’ and ‘minar’ also belongs to this period, during which unprecedented emphasis was given on ornamentation, which is why this art – epoch is noted for ‘Colour and Design’. This study has been made in the context of and with reference to, the cultural milieu which produced it and this is not only a history of Jehangir’s architecture but also a history of Jehangir’s age and history of Jehangir’s India. It is a history of those tender feelings, sublime thoughts and subtle ideas which go to make a Civilization, not of those political intrigues and feuds and military conflicts which destroy it.
About the Author
Ram Nath has worked at over 40 historical sites, authored 40 books and 150 research papers. He is one of the front-ranking scholars and art-historians of the country and an authority on Mughal architecture.











